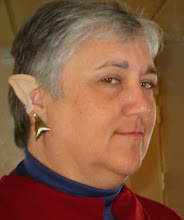Gina didn't want to mess up our pretty decorative tile entry with her nasty shoes.
Here's how it looks from the upstairs bannister view.

And looking directly across from that same view, you see our huge decorative shelf over the front door space. I think Captain Kirk would fit nicely in there, don't you?
This is the view of the upstairs game room and that arch is where I was standing to take the photos of the downstairs tile. We have ceiling fans like that in all 5 bedrooms!
New additions to the kitchen included the gas stove (Yea! I can cook with gas instead of electricity!) and microwave (Yea! From Mom! She can continue to cook!) and the dishwasher, all in black that nicely compliments the countertops. We've decided on buying a black french door fridge with bottom freezer to complete the kitchen.Mom's master bedroom, looking into the master bath...


And the completed master bath with cool window. See Mom? I told you there'd be a door on your shower. Look closely, and you can see my reflection taking the photo!Gregg, our building contractor, chills out in Mom's big walk-in closet, complete with shelves for all her many games.

And this is Gregg pointing out something to Gina and Ken (our real estate agent) as he walked us through the entire house.
Ken arranged for an independent inspection and there were only 4 things that needed attention. Gregg agreed to fix all four. We walked around with blue tape noting all the little paint errors and left Gregg with a list of about 10 tasks to complete in addition to the 4 things from the inspection. All in all, we are definitely impressed with Brighton Builders and looking forward to living in our new home!!!!!!














No comments:
Post a Comment